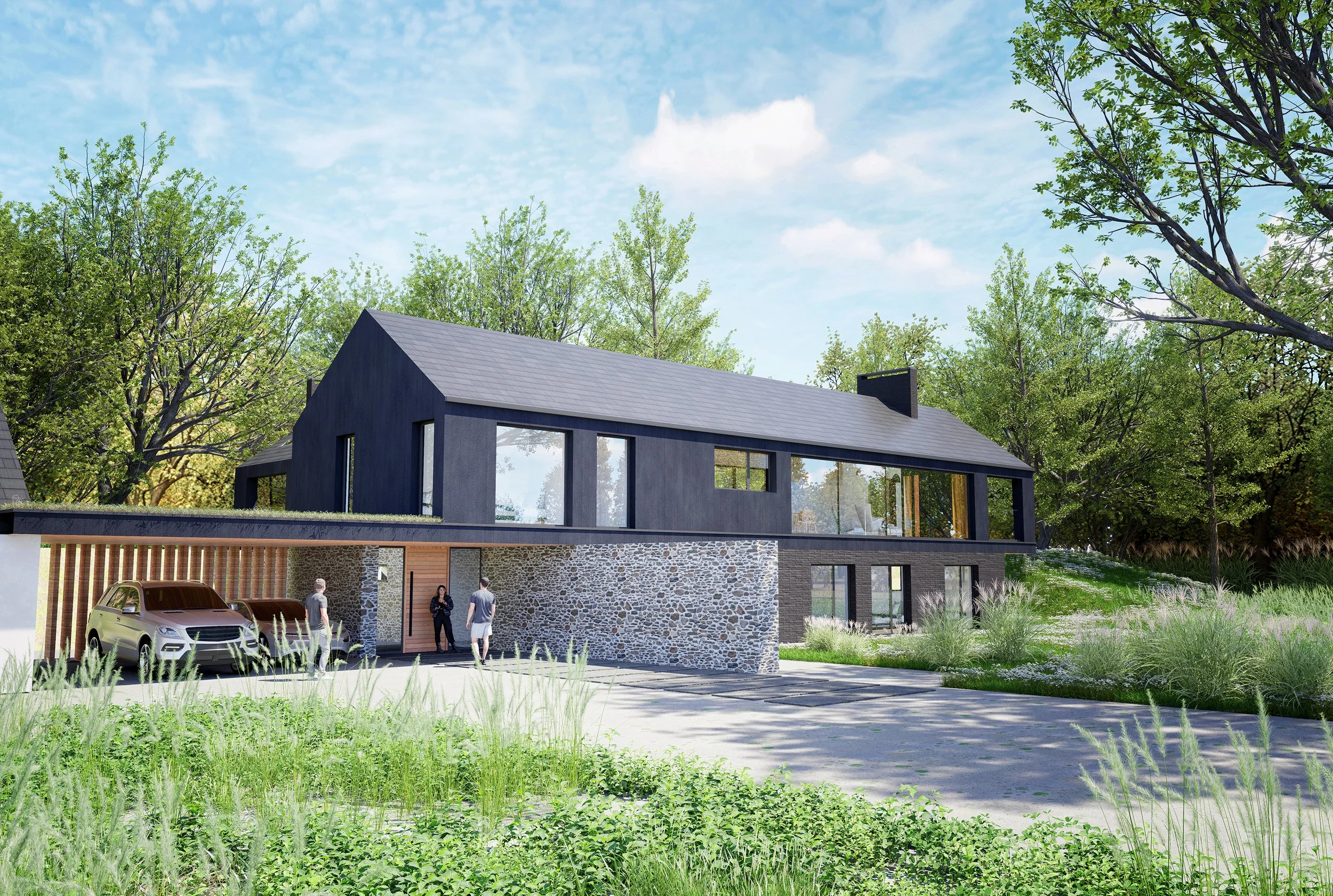O'Mahony House, Contemporary Rural Home, Portrush
The house, set within a rural hillside location on the outskirts of Portrush, is a replacement dwelling. It’s design follows the original layout of built form on the site, exploiting the natural shelter afforded to the site, maximises its sea and coastal views northward and to the north west from within the treeline and hunkers down into the hillside to create private sheltered terraces.
The house also incorporates part of the existing dwelling into its design, utilising this space for garage and storage space.
It utilises natural materials in the reuse of the existing stone from the old house, natural blackened larch cladding, brick and render. Large expanses of glass and covered terraces pull the outside space inside and maximises its aspect in all directions.
It is a modern house that adopts a traditional form, follows the historical layout of built form on the site and maximises its natural landscape for shelter, sunshine and views. A contemporary house that is off its time and its place.


